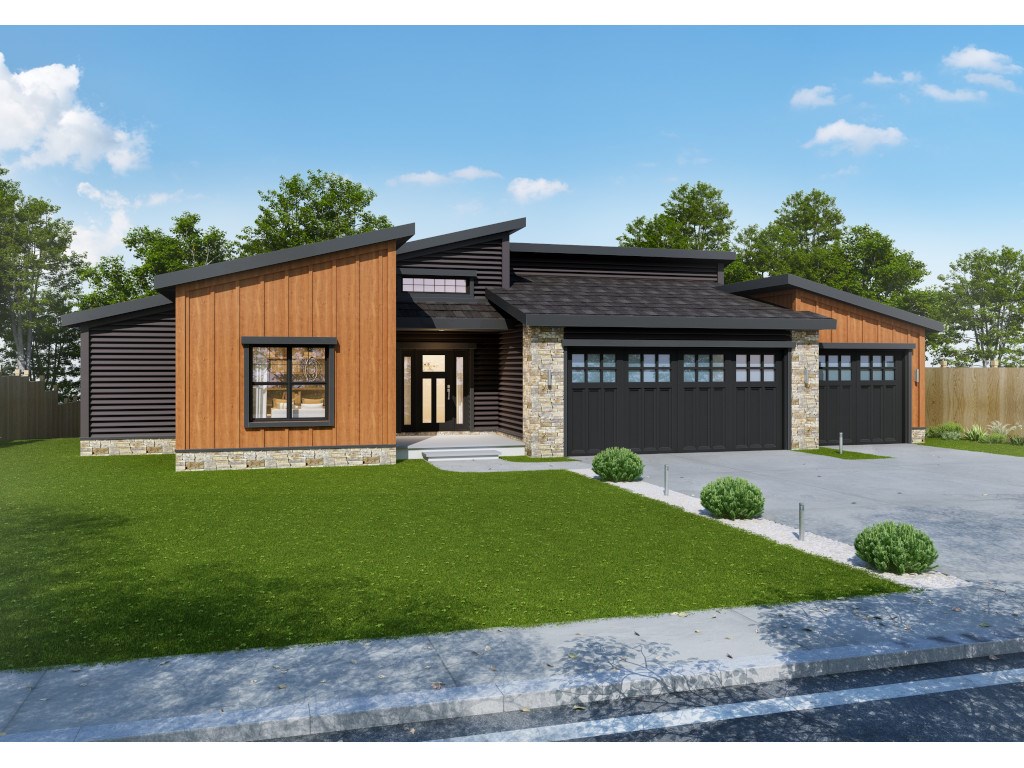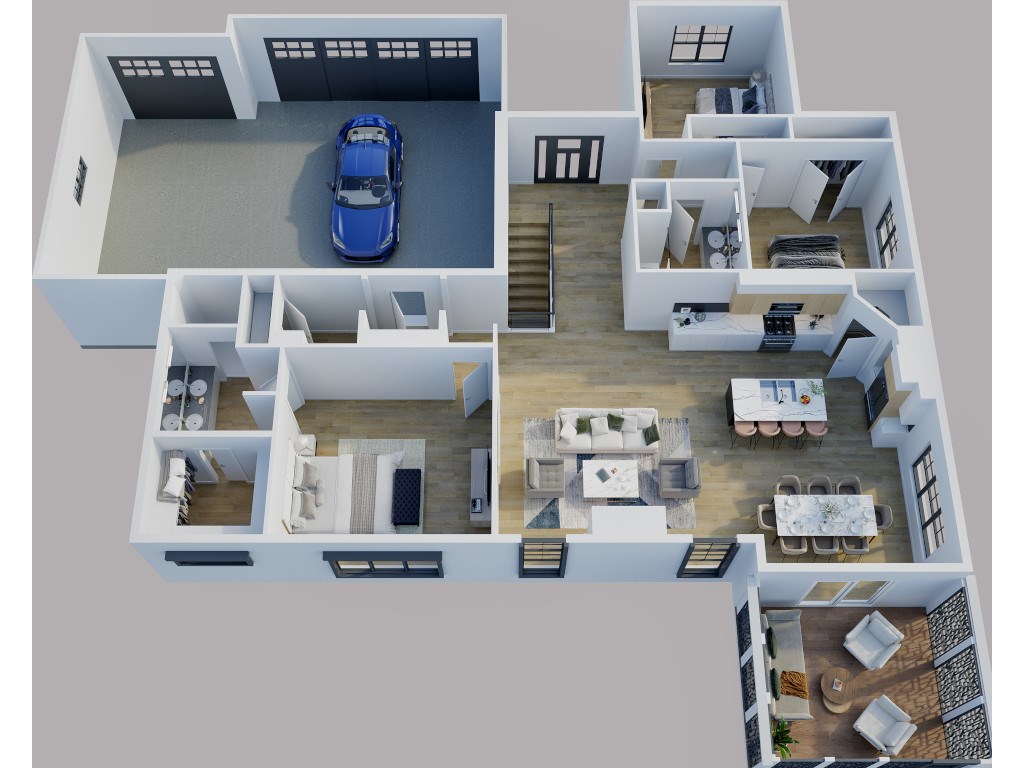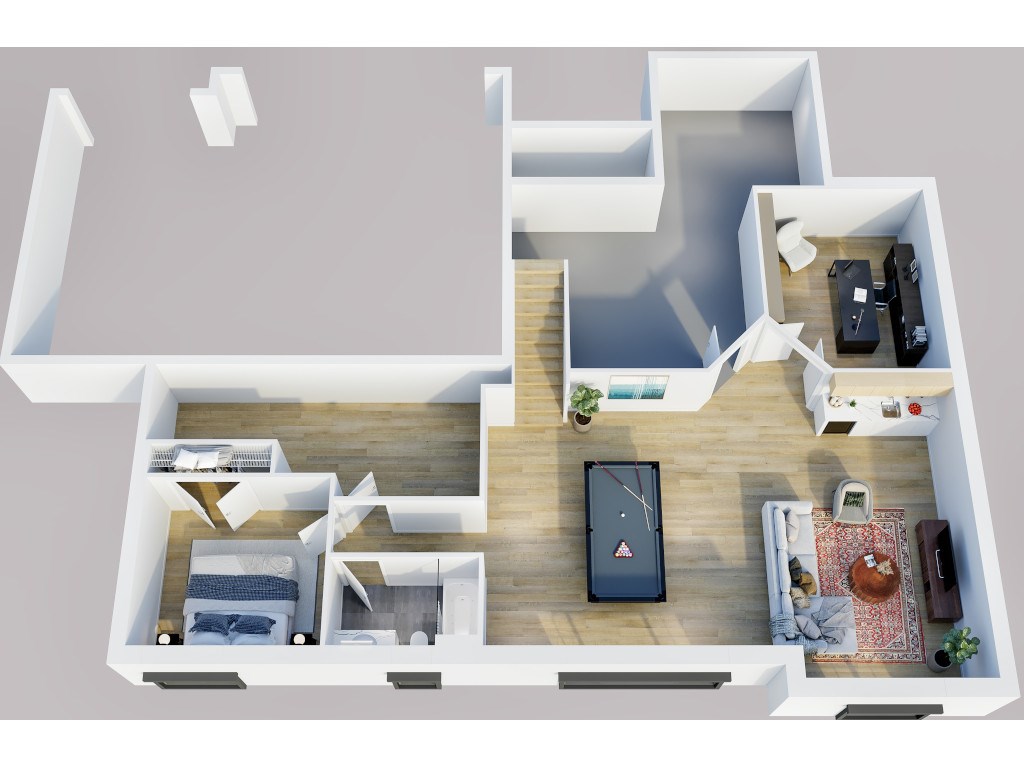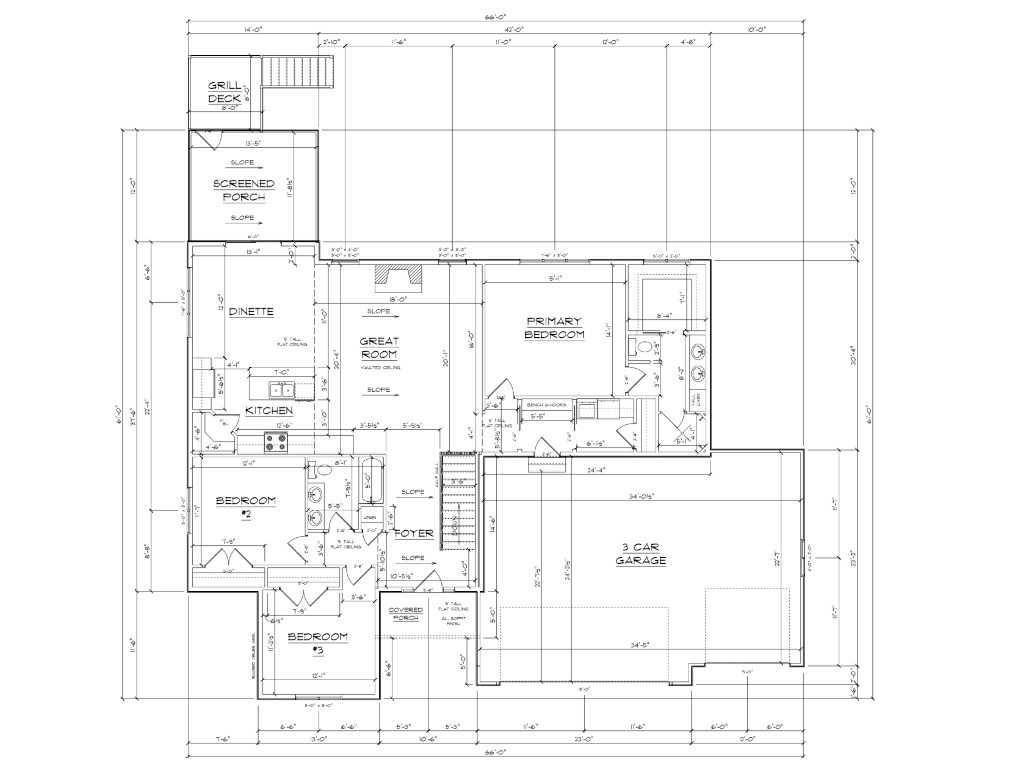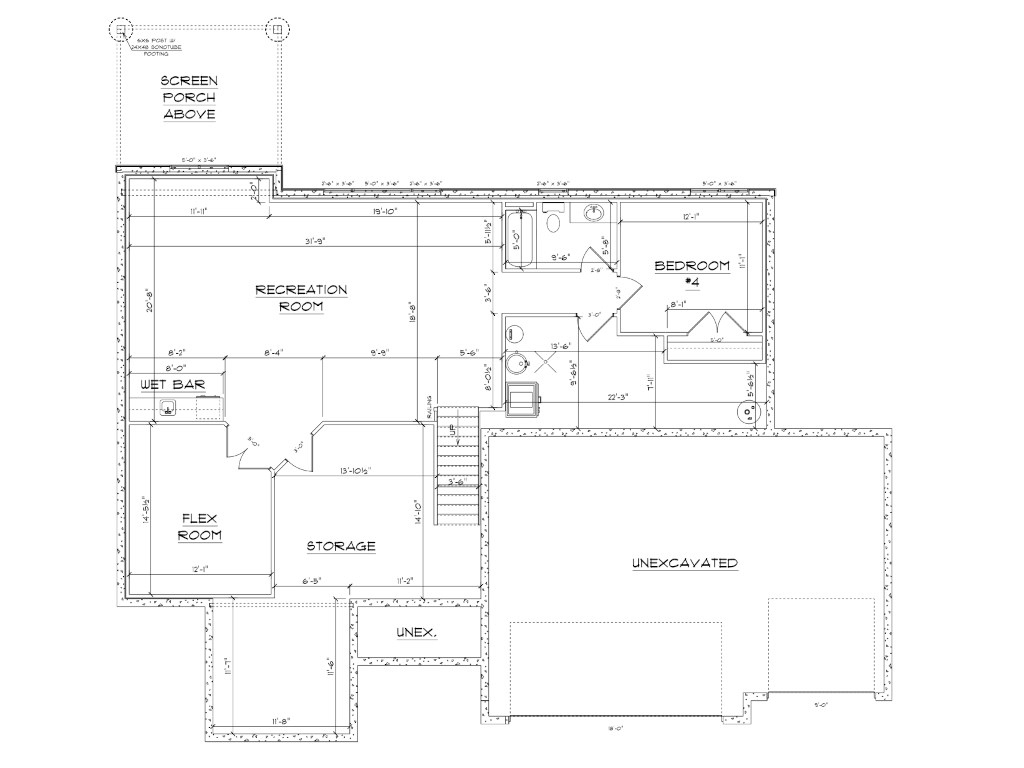| Primary BR: | 15x14* |
| Bedroom 2: | 12x11* |
| Bedroom 3: | 12x11* |
| Bedroom 4: | 12x11* |
| Living Room: | 20x18* |
| Family Room: | 31x18* |
| Dining Room: | 13x10* |
| Kitchen: | 13x12* |
| Add. Rooms: | Screened Porch 13x11, Flex Room 14x12* |
| Appliances: | refrigerator, range, dishwasher, microwave, water softener, sump pump |
| Email: | Contact Seller |
| Contact: | Flat Fee Home Builders |
| Call: | Jenny at (608) 807-7056 |
Gorgeous custom home by Flat Fee Home Builders in the desirable neighborhood of Savannah Brook, Deforest. Estimated completion April, 2024. Beautiful Mid-century modern inspired style home includes: vaulted sloped ceiling in the foyer and great room, plans for floor to ceiling stone fireplace, lvp and tile floors, upgraded light fixtures, dream kitchen with Amish made cabinets to ceiling, quartz countertops throughout home, walk-in pantry, large owners suite with w/custom tiled shower, dual vanity and large walk-in closet. 2 additional bedrooms, mudroom w/locker storage, laundry room all complete the main level. Finished exposed lower level rec/media room with wet bar, 4th bedroom, flex room and full bath.
All dimensions per builder; buyer to verify if material to transaction.
This listing has been viewed 1169 times
 Equal Housing Opportunity
Equal Housing Opportunity* all figures are estimations and may differ from the actual amount. Buyer verify if important.
All information provided by the seller is deemed reliable but is not guaranteed and should be independently verified.
Solicitations outside of an interest to purchase this property are expressly forbidden.

