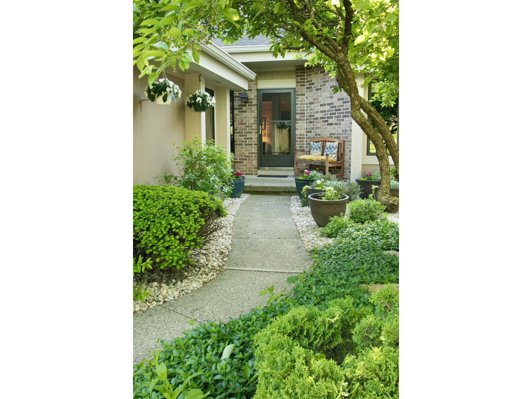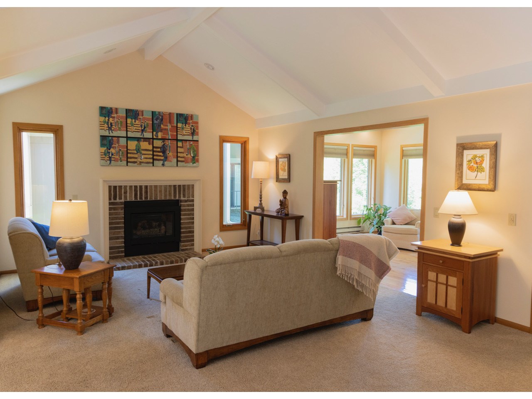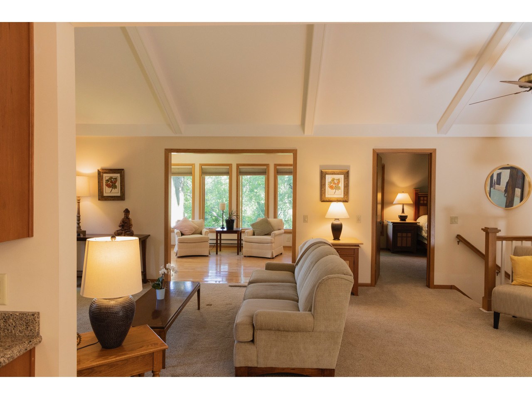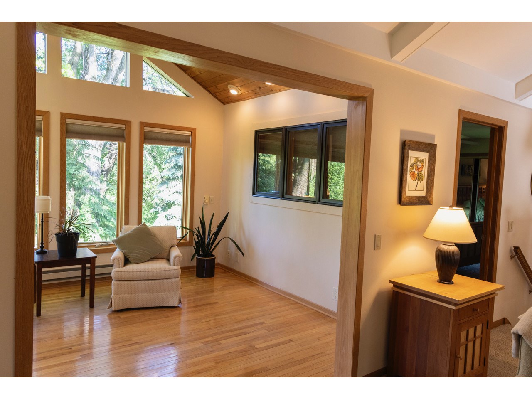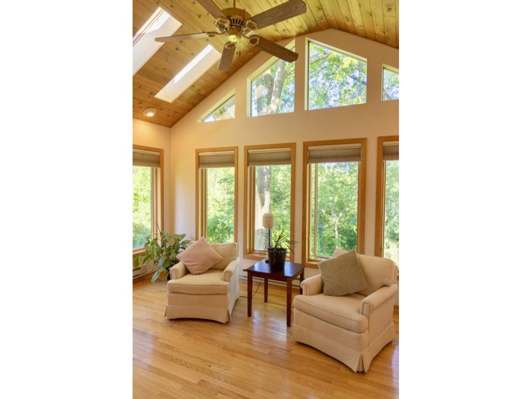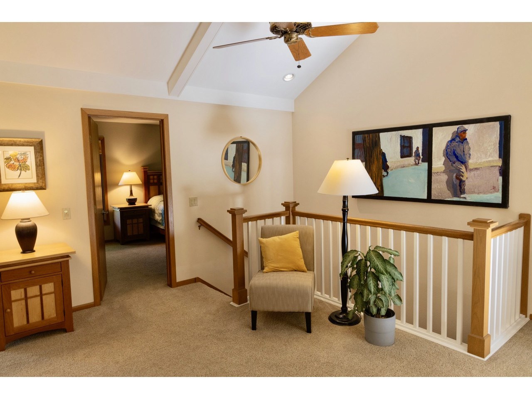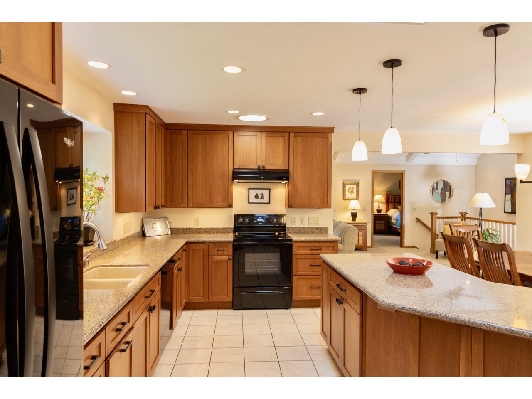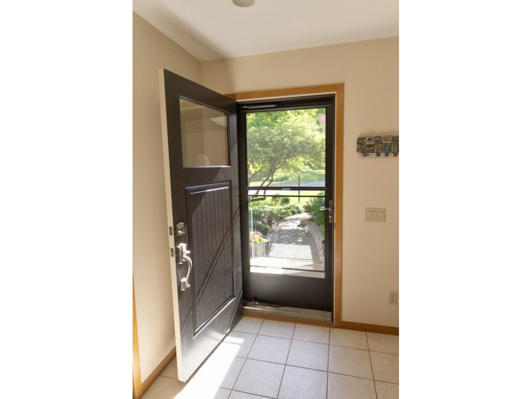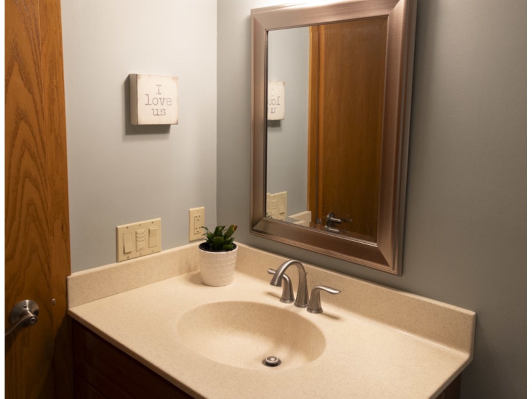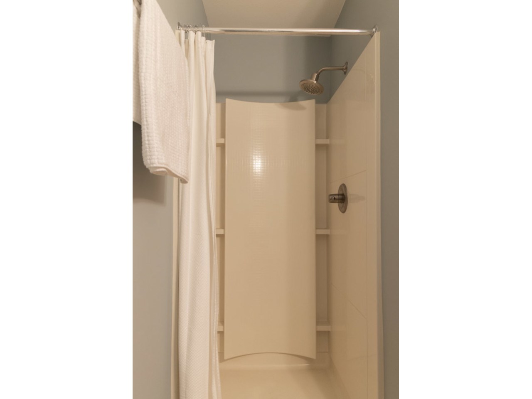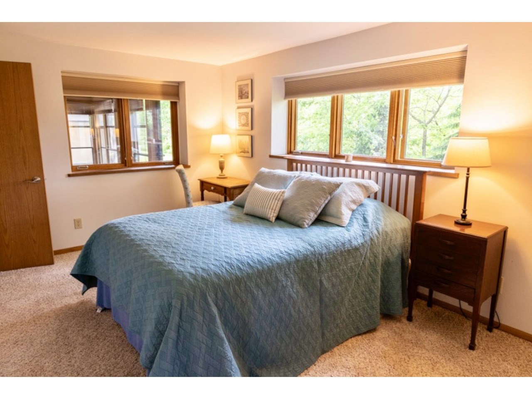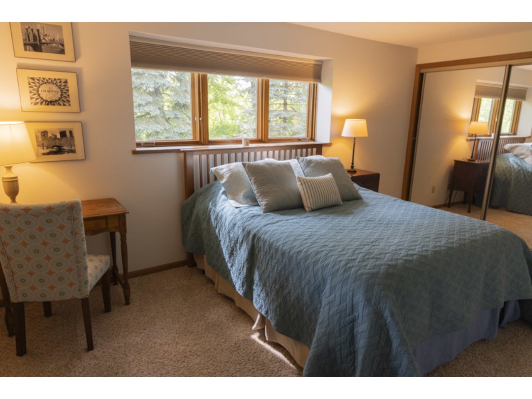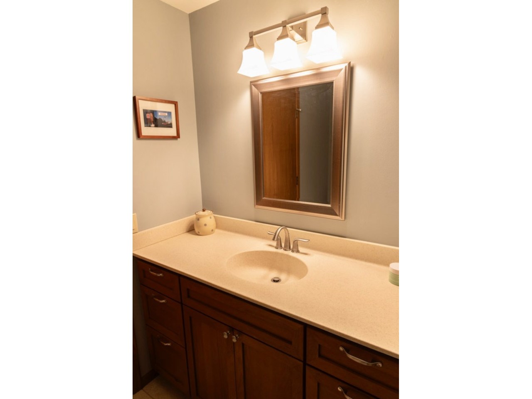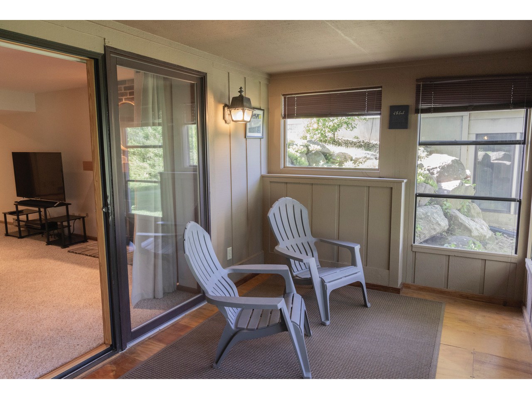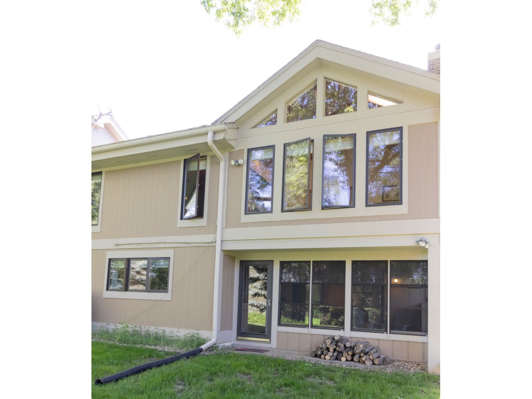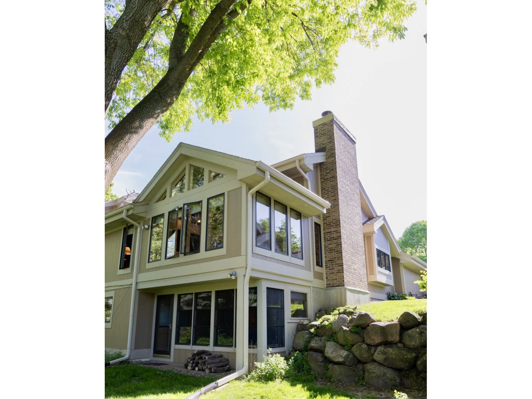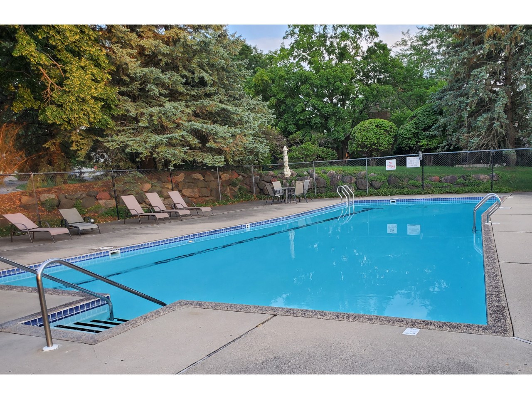| Primary BR: | 17x11* |
| Bedroom 2: | 16x10* |
| Living Room: | 22x13* |
| Family Room: | 24x26* |
| Dining Room: | 12x10* |
| Kitchen: | 19x11* |
| Add. Rooms: | Sun Room 15x10, Den/Office 13x11, 3-season 15x8* |
| Appliances: | refrigerator, range, dishwasher, washer, dryer, water softener |
| Contact: | Paul & Marion Riehemann |
| Call: | or text (608) 215-6925 |
Exciting offering in Woodcreek Village w/the Pheasant Branch Conservancy literally in your backyard. Living is sweet in this updated end-unit condo, featuring a modern open kitchen/dining/living layout w/over-sized cherry kitchen cabinetry, quartz counters & a gas fireplace. Enjoy the main level primary bedroom suite + a den/office & skylit sunroom overlooking the conservancy. Walkout lower-level w/wood fireplace, family room, bedroom, bath & screened porch. Move-in & enjoy your new carefree lifestyle w/pickleball, tennis, pool & clubhouse in this welcoming community. 12 min walk to Harbor Athletic Club. Includes UHP Ultimate Home Warranty.
Open houses will be held Sat, May 25, 10:00-Noon & Sun, May 26, 1:00-3:00pm. After the first Open House, individual showings will be available as schedules allow.
Total sq.ft. per city assessor, includes sun room; buyer to verify if material to transaction.
This listing has been viewed 868 times
 Equal Housing Opportunity
Equal Housing Opportunity* all figures are estimations and may differ from the actual amount. Buyer verify if important.
All information provided by the seller is deemed reliable but is not guaranteed and should be independently verified.
Solicitations outside of an interest to purchase this property are expressly forbidden.

