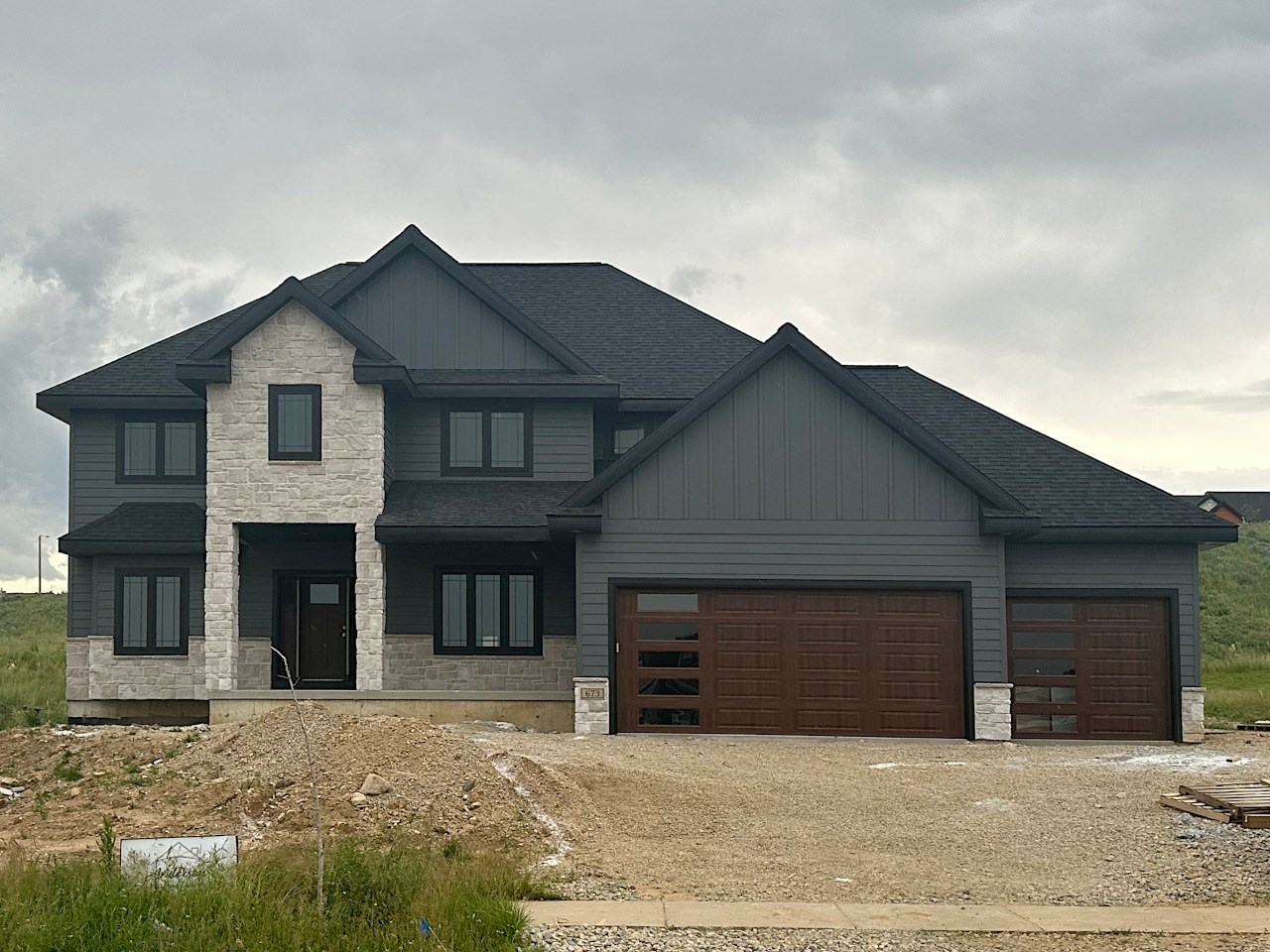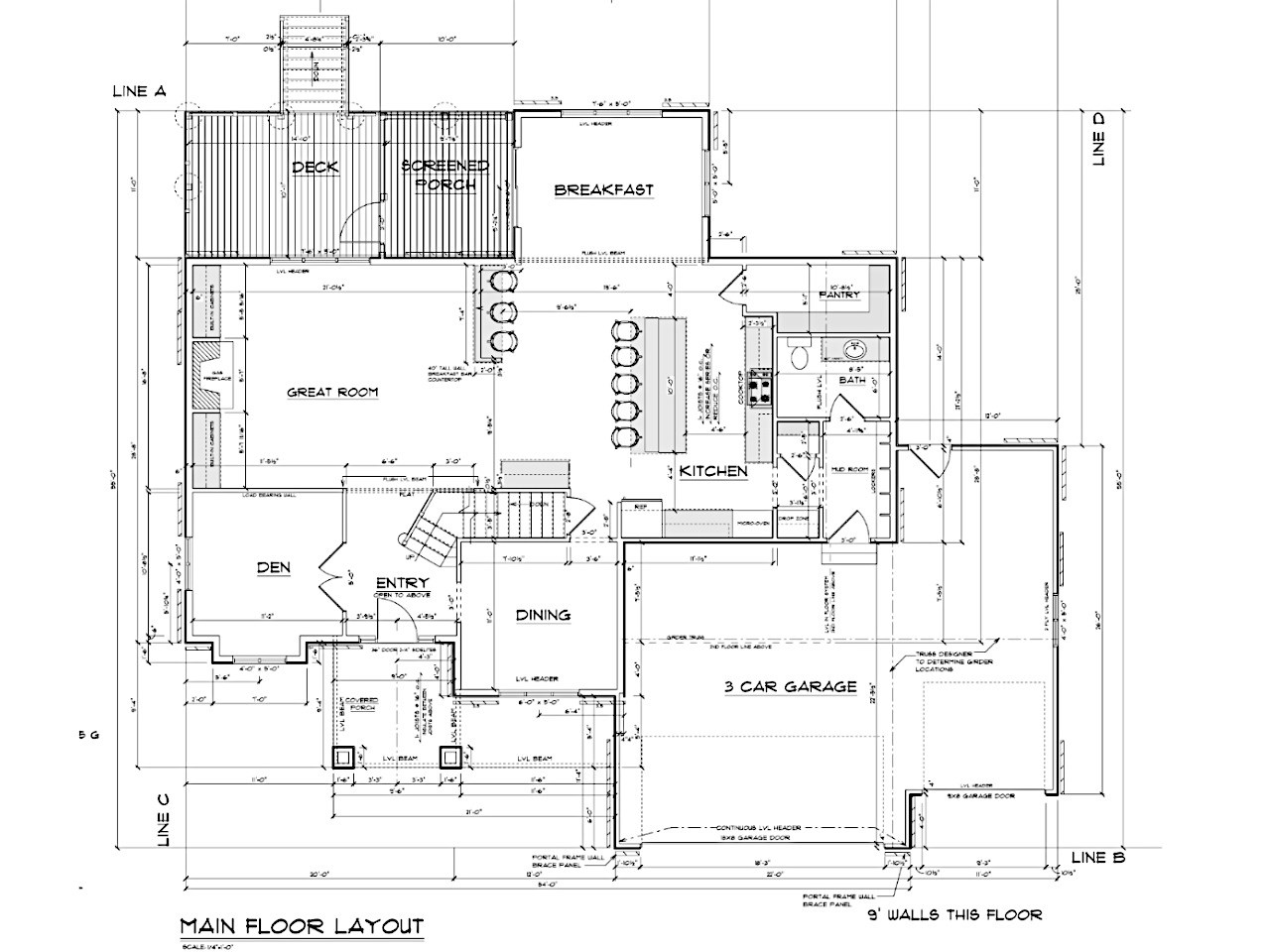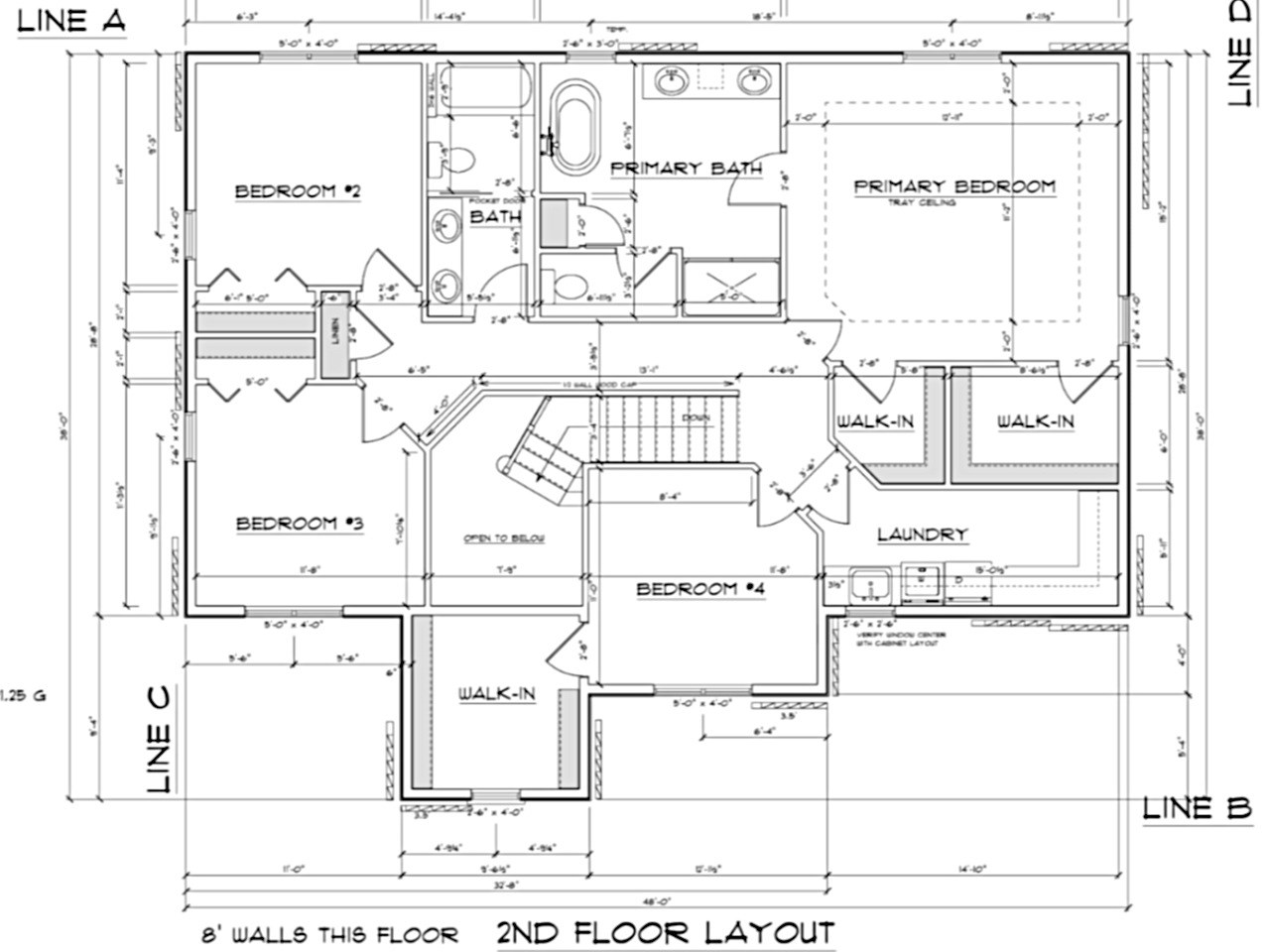| Primary BR: | 16x15* |
| Bedroom 2: | 11x11* |
| Bedroom 3: | 11x11* |
| Bedroom 4: | 11x11* |
| Living Room: | 21x16* |
| Dining Room: | 11x11* |
| Kitchen: | 19x18* |
| Add. Rooms: | Den/Office 11x10, Screened Porch 11x9* |
| Appliances: | refrigerator, range, dishwasher, microwave |
| Email: | Contact Seller |
| Contact: | Anderson Custom Homes |
| Call: | Heather (608) 334-1311 |
Gorgeous new construction by Anderson Custom Homes in The Bergamont! Very well-appointed inside and out. 4 bedroom plus den. The chef's kitchen boasts a breakfast nook, rustic white oak + white custom Amish cabinets, quartz countertops, tile backsplash, walk-in pantry w/custom shelving, LG appliances, and large island. The living room features gas fireplace & built-in cabinets. All bedrooms & laundry room upstairs. Primary bedroom suite includes freestanding soaking tub, walk-in tile shower, tray ceiling, and double walk-in closets. Other features include custom closet systems, drywall return windows by Andersen, custom under cabinet & staircase lighting, inground sprinkler system, and more! Screened porch & deck. Fully insulated & drywalled 3 car garage. Estimated completion August 2024.
All dimensions per plans, buyer to verify if material to transaction.
This listing has been viewed 836 times
 Equal Housing Opportunity
Equal Housing Opportunity* all figures are estimations and may differ from the actual amount. Buyer verify if important.
All information provided by the seller is deemed reliable but is not guaranteed and should be independently verified.
Solicitations outside of an interest to purchase this property are expressly forbidden.







