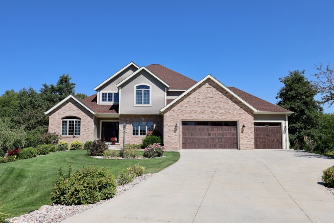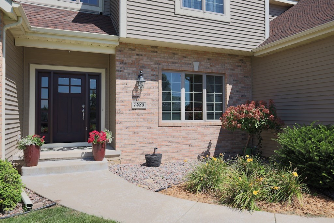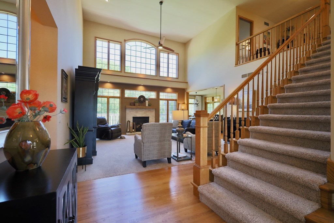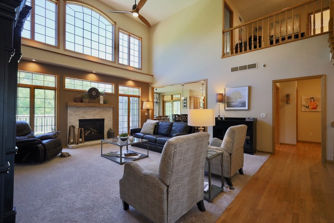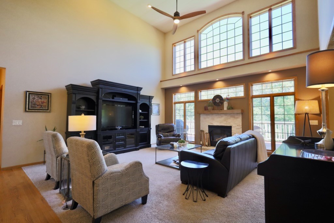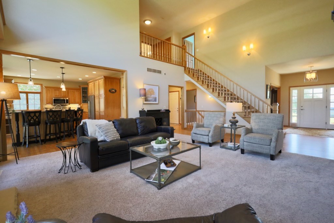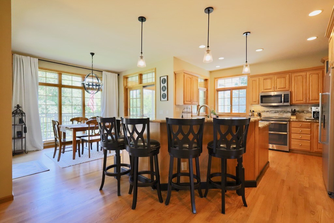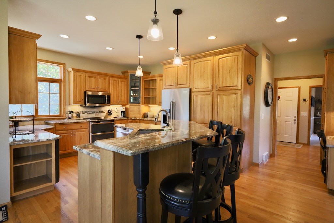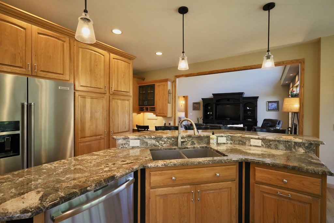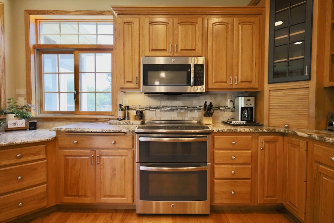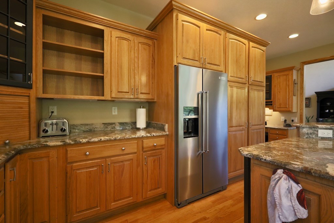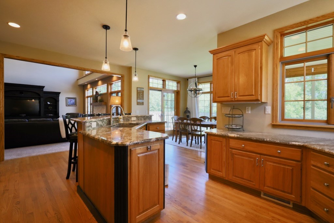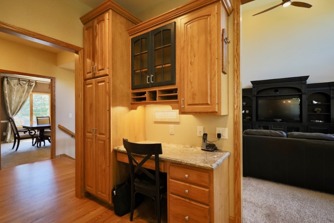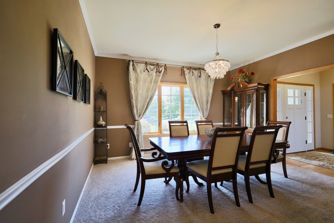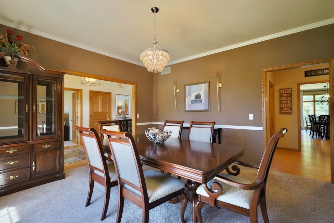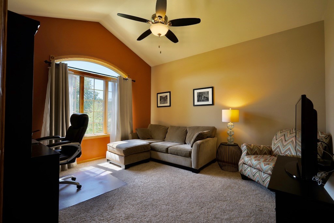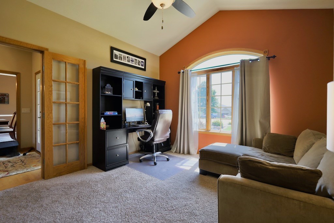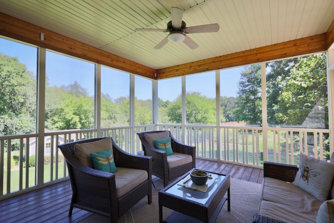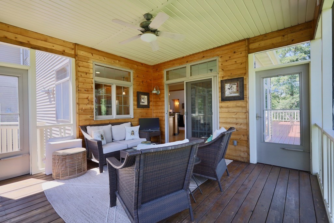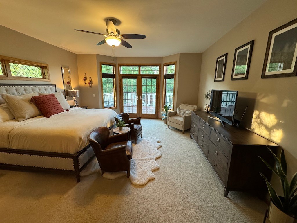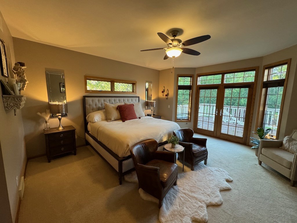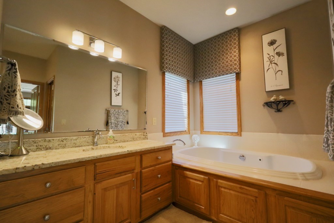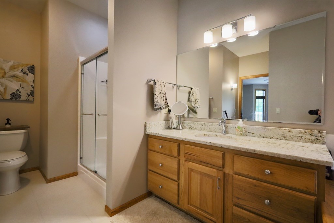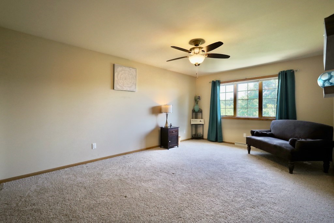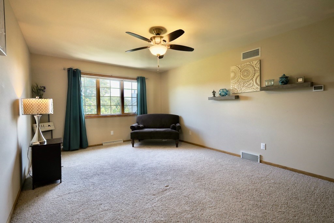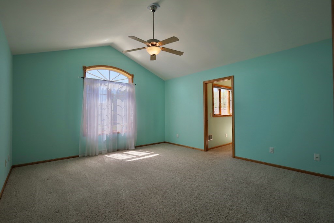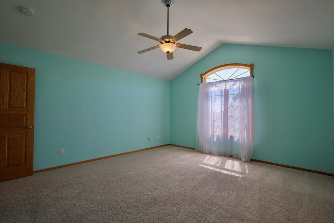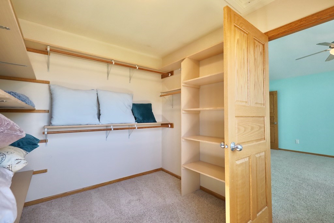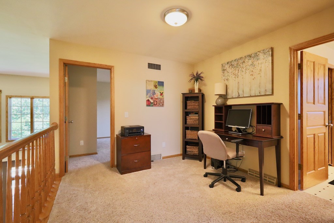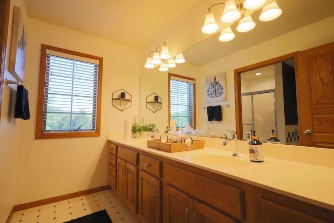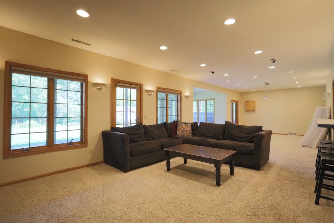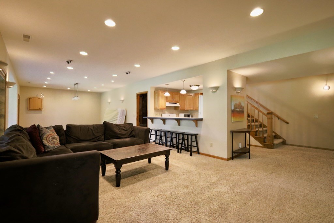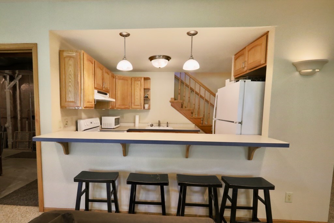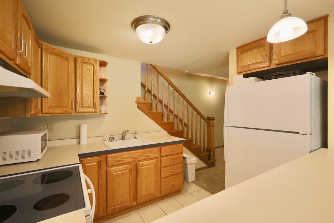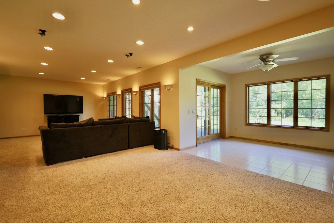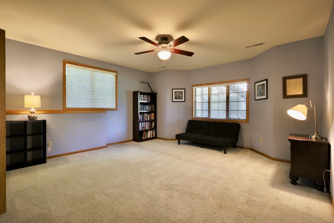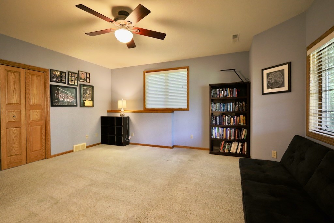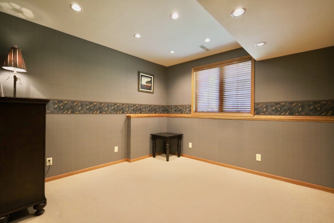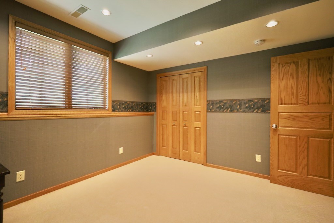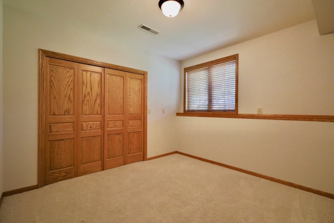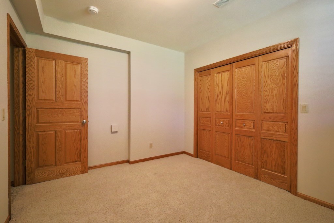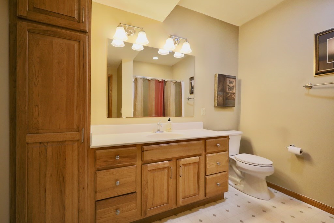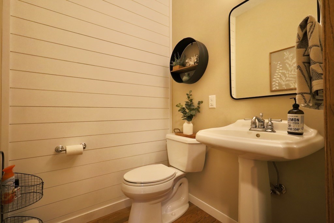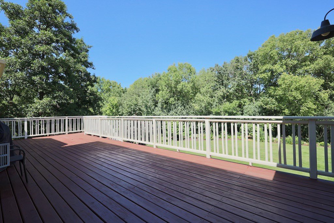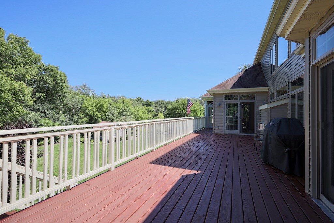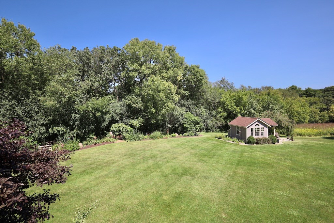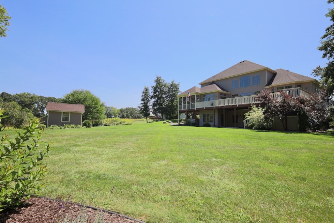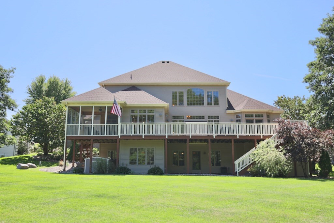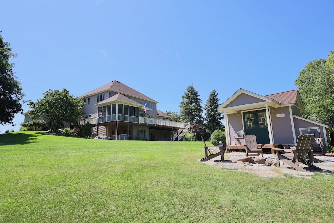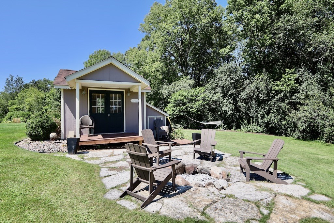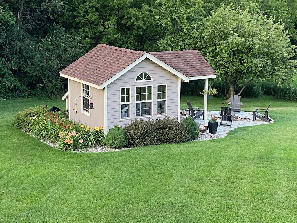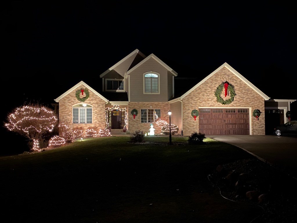| Primary BR: | 18x16* |
| Bedroom 2: | 17x12* |
| Bedroom 3: | 15x14* |
| Bedroom 4: | 16x14* |
| Bedroom 5: | 12x10* |
| Living Room: | 18x18* |
| Family Room: | 38x13* |
| Dining Room: | 14x13* |
| Kitchen: | 20x13* |
| Add. Rooms: | den/office 14x12* |
| Appliances: | 3 refrigerators, 2 ranges, dishwasher, microwave, washer, dryer, window coverings, black built-in cabinetry in living room and office |
| Email: | Contact Seller |
| Contact: | Mike Domanico |
| Call: | (608) 772-9117 |
Stunning 5/6 bedroom, 4649 sq ft custom built transitional home on a beautiful 1/2+ acre, cul-de-sac lot. Gorgeous private backyard with gardens, shed, fire pit, woods, adjacent to prairie and hiking trails. This home features an elegant open floor plan with vaulted ceilings, hardwood floors and an abundance of windows with natural light. Kitchen with breakfast bar, separate dinette and outdoor three-season room. Large formal dining room, spacious great room with fireplace and private den. Main floor primary suite with full bath and jacuzzi, and french doors to a large upper deck. Upper level includes a loft, 2 bedrooms and full bath with jacuzzi tub. Walkout lower level features 2 more bedrooms, craft room/office, 2nd kitchen with breakfast bar, game area and TV / entertainment area.
Total sq ft per assessor; buyer to verify if material to transaction.
This listing has been viewed 804 times
 Equal Housing Opportunity
Equal Housing Opportunity* all figures are estimations and may differ from the actual amount. Buyer verify if important.
All information provided by the seller is deemed reliable but is not guaranteed and should be independently verified.
Solicitations outside of an interest to purchase this property are expressly forbidden.

