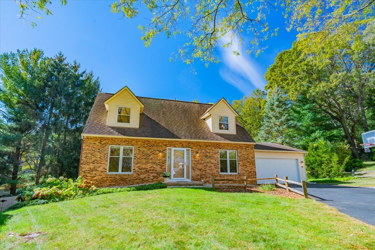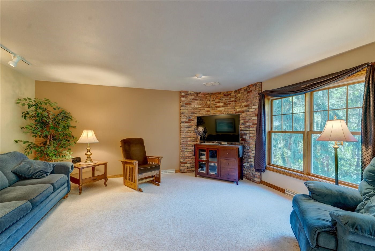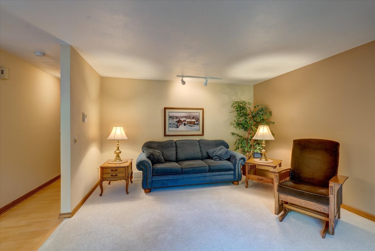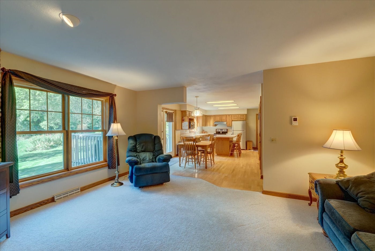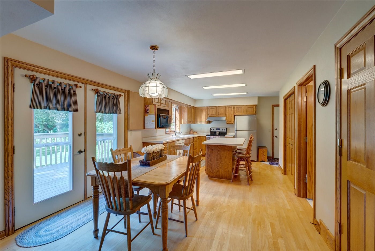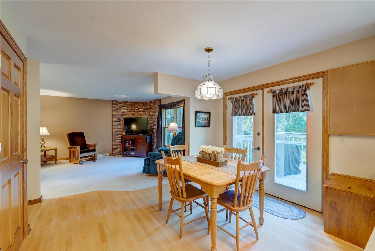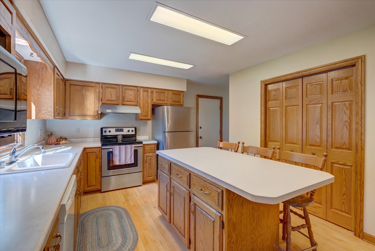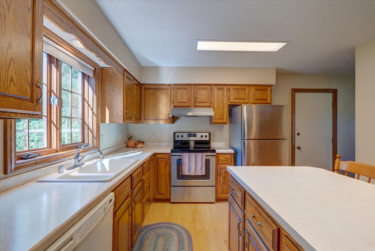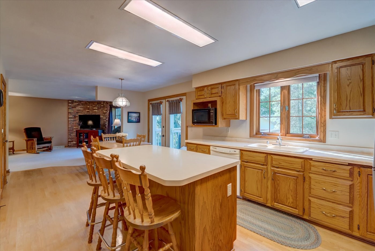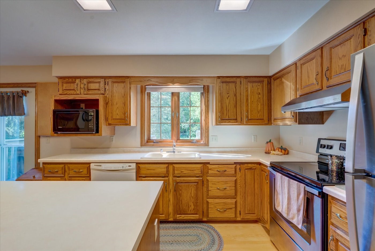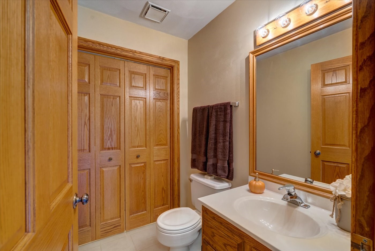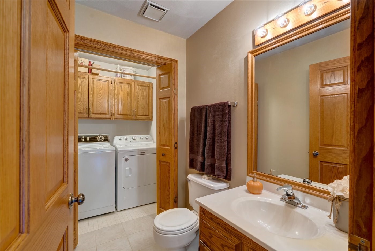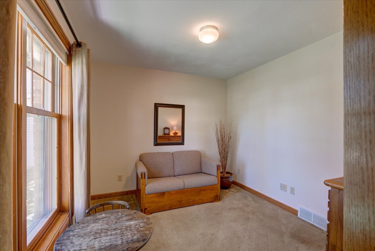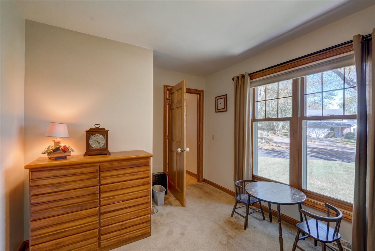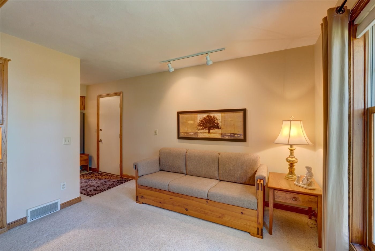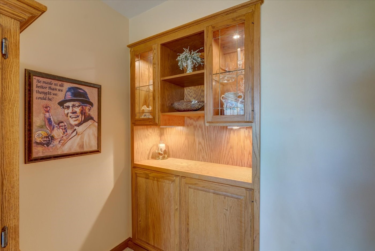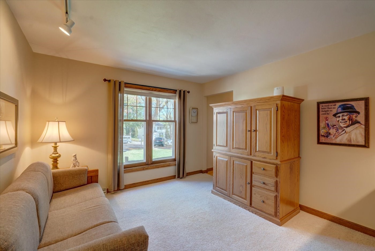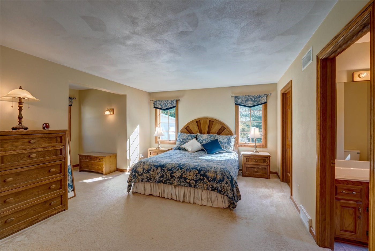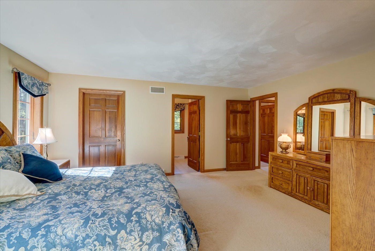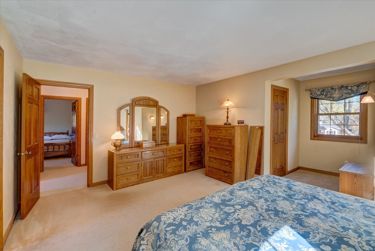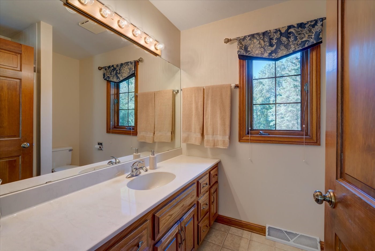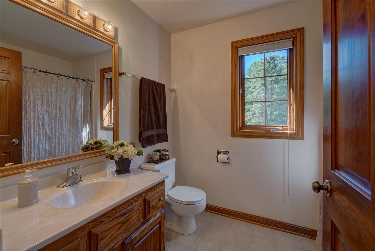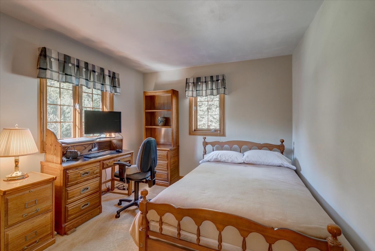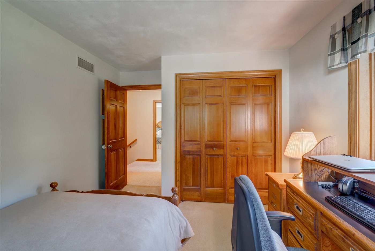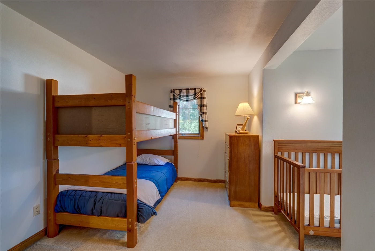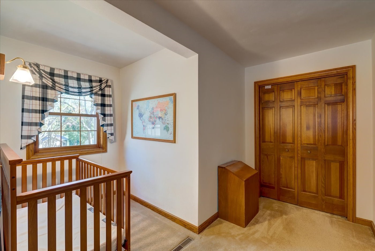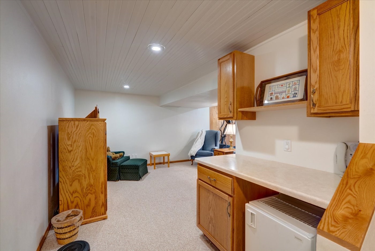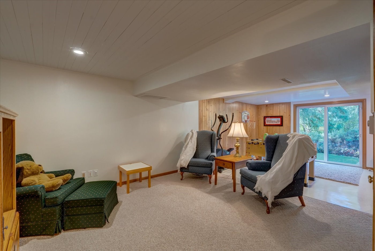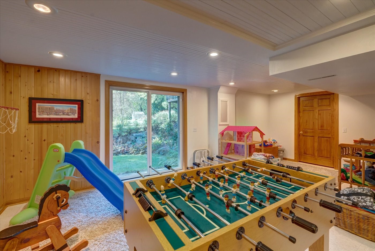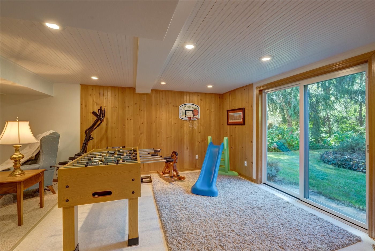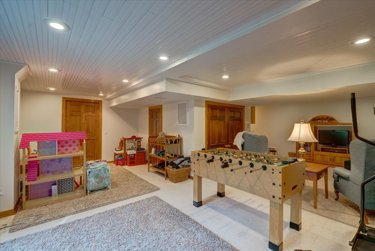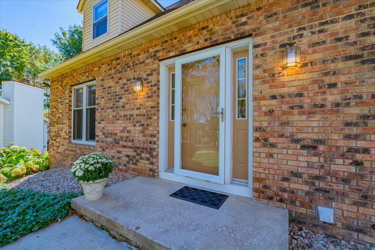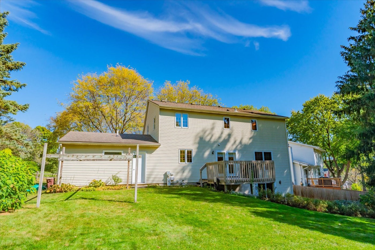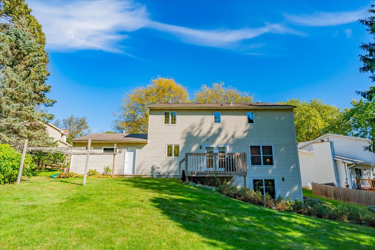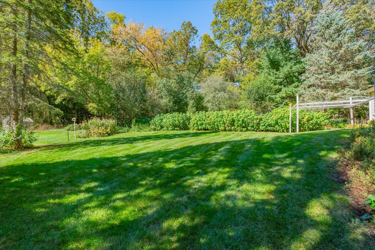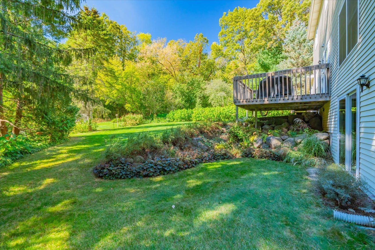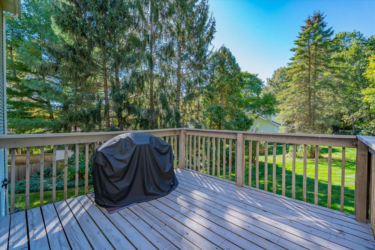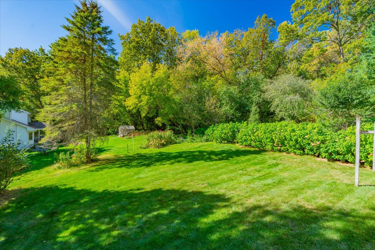| Primary BR: | 17x13* |
| Bedroom 2: | 14x10* |
| Bedroom 3: | 10x10* |
| Living Room: | 17x13* |
| Family Room: | 15x12* |
| Dining Room: | 11x11* |
| Kitchen: | 12x12* |
| Add. Rooms: | Den 10x9, Rec Room 22x11* |
| Appliances: | refrigerator, range, dishwasher, microwave, washer, dryer, water softener |
| Email: | Contact Seller |
| Contact: | Jan & Dale Richgels |
| Call: | (608) 516-8346 |
Spacious, well-maintained, 3 bedroom Cape Cod on quiet, tree lined cul-de-sac, backing up to wooded green space. Open plan with bright, sunny rooms, spacious kitchen with hardwood floors, modern appliances, large pantry and breakfast bar, that opens to a warm inviting family room. Additional den/office and front room or dining room, laundry, along with 1/2 bath on main level. Three bedrooms on upper level including a huge master bedroom with walk-in closet and en-suite full bath. Additional full bath on 2nd level. Walk-in attic area for more storage. Finished basement with south-facing walk-out to private back yard. Great storage in the unfinished area of the basement. Attached two car garage. Walk up a path from your backyard to a private park and great sledding area!
This listing has been viewed 622 times
 Equal Housing Opportunity
Equal Housing Opportunity* all figures are estimations and may differ from the actual amount. Buyer verify if important.
All information provided by the seller is deemed reliable but is not guaranteed and should be independently verified.
Solicitations outside of an interest to purchase this property are expressly forbidden.

