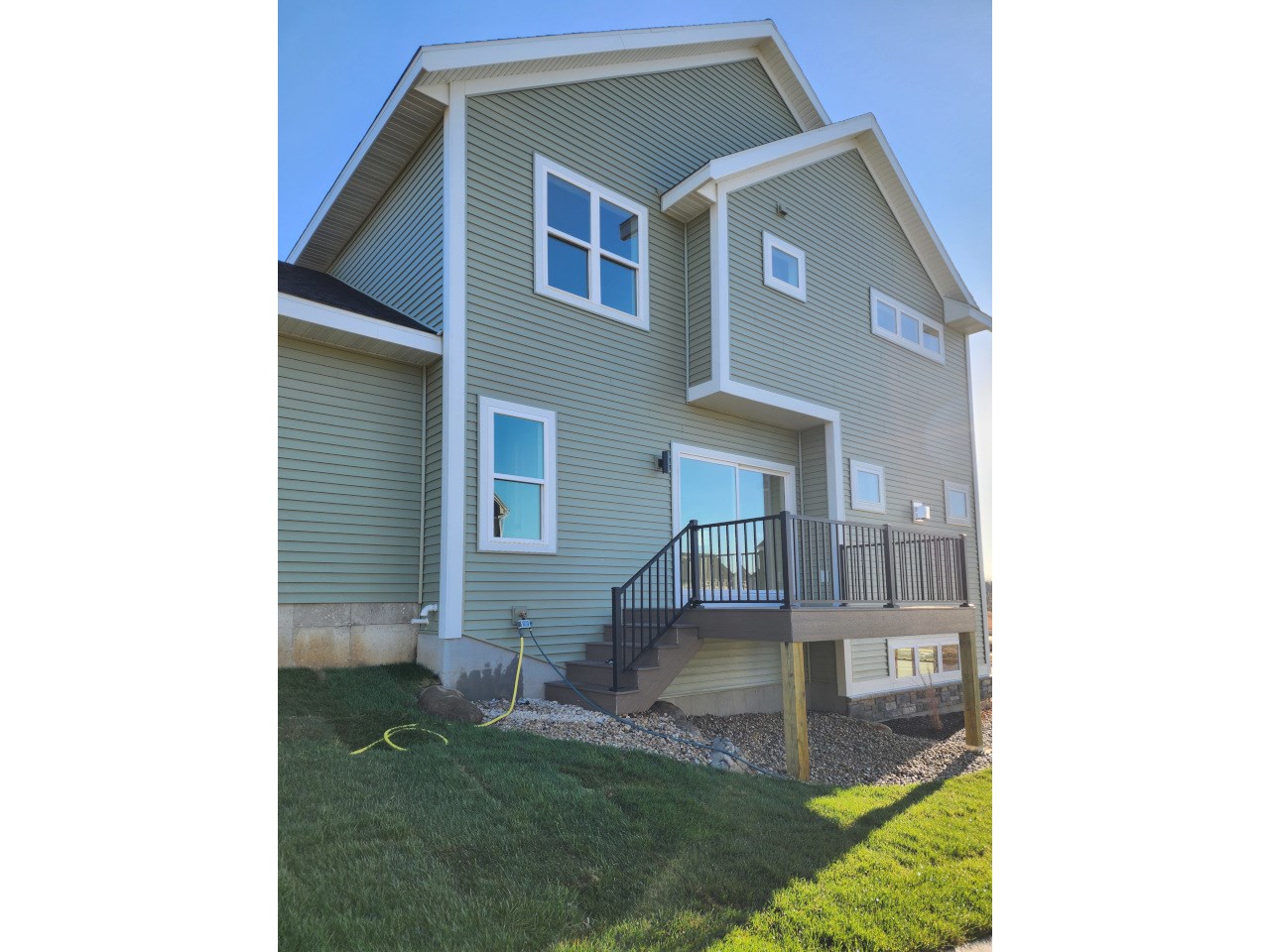| Primary BR: | 15x14* |
| Bedroom 2: | 11x10* |
| Bedroom 3: | 11x11* |
| Living Room: | 18x15* |
| Kitchen: | 13x12* |
| Appliances: | refrigerator, range, dishwasher, microwave, water softener, sump pump |
| Email: | Contact Seller |
| Contact: | Shadow Design Homes |
| Call: | Cathy at (608) 206-1435 |
Located in popular Terravessa neighborhood, Oregon school district, and less than 2 miles from the beltline in Madison. You will love the oversized windows, open floor plan, gorgeous kitchen with large pantry, stainless range hood, and tile backsplash. The great room includes a gas fireplace and the dining area opens to a large patio area. Walk-in shower and walk-in closet complete the primary suite. The laundry room is conveniently located on the upper level. 2 car garage. Unfinished exposed lower level with potential for future family room with windows, bedroom, and roughed-in bathroom. Close to Forest Edge Elementary School, Mariposa child care, park and trails. Interior photos are of a similar model.
Note: this map is an approximation only! It may not show the correct property due to inaccuracies in the latitude and longitude data or other mapping errors. The Bird's Eye photos (when available) may be old and may not accurately represent the condition of the property at the time it was listed. Bird's Eye photos should not replace a physical examination of the property. Please use at your own risk.
This listing has been viewed 955 times
 Equal Housing Opportunity
Equal Housing Opportunity* all figures are estimations and may differ from the actual amount. Buyer verify if important.
All information provided by the seller is deemed reliable but is not guaranteed and should be independently verified.
Solicitations outside of an interest to purchase this property are expressly forbidden.
Deleted successful unmark as your favorite!



