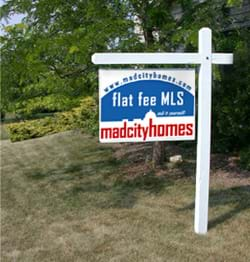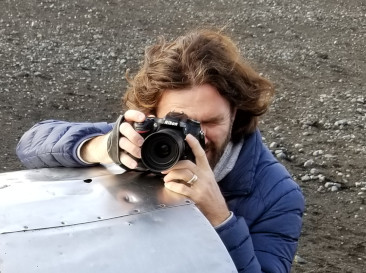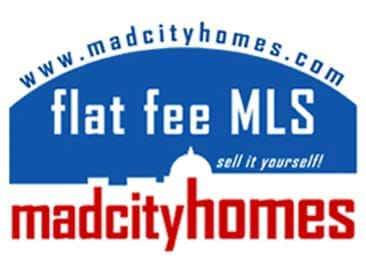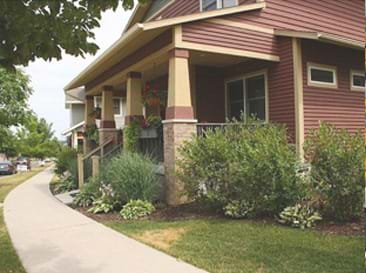
Madison Real Estate
We provide a range of real estate advertising, negotiation, and consultation services for home sellers in South Central WI. Our popular Flat Fee MLS program allows you retain control over the home selling process while providing you with the same MLS exposure as a full-service real estate listing company.Why Choose Us?
- We are the oldest and largest local Flat Fee MLS listing company in Dane County. Since 2002 we have listed and sold more homes in the greater Madison area than any other flat fee or discount realty company.
- Our website receives an average of 50,000+ unique visitors each year increasing the likelihood that our sellers will find a buyer directly. A large percentage of our sales (20%) do not involve an agent and so the seller does not pay any commission at closing.
- Owner/Broker Stuart Meland is available for appointments or consultation 7 days a week!



Rating on Google

Stuart Meland - Dane County's top selling Realtor® 2003-2023 with over 3,000 homes sold



















