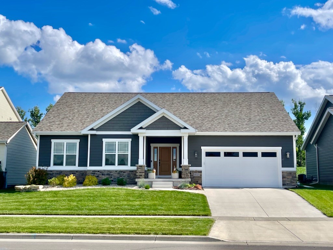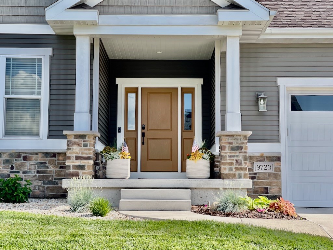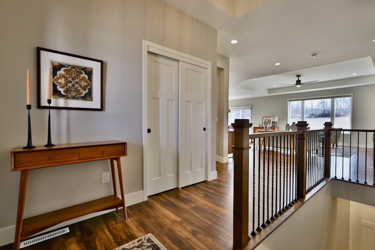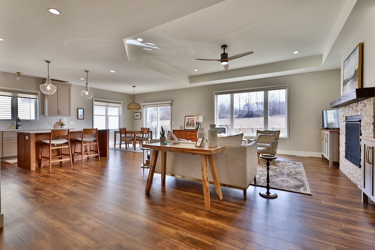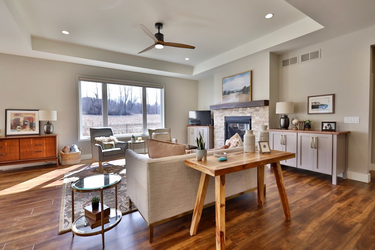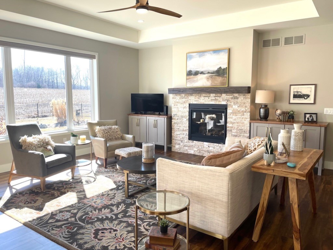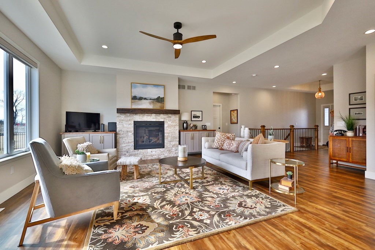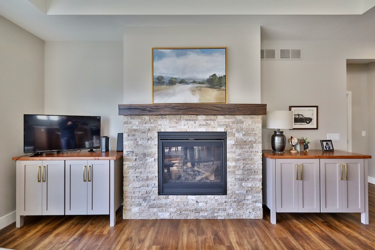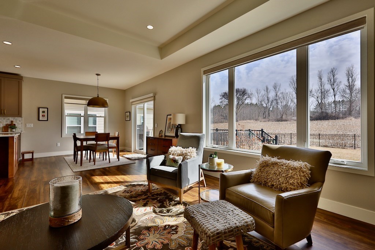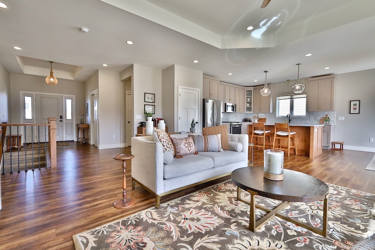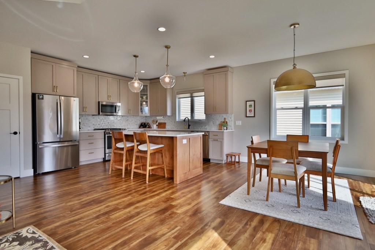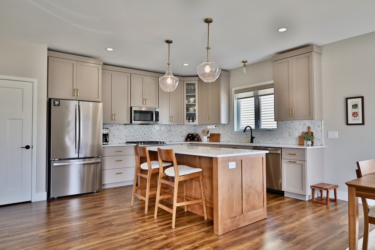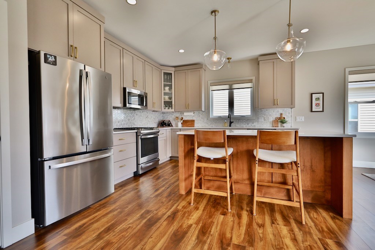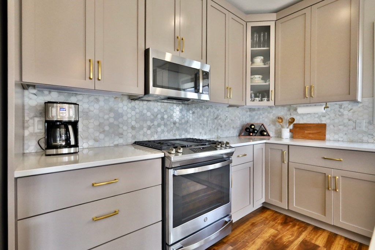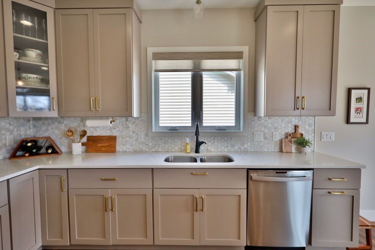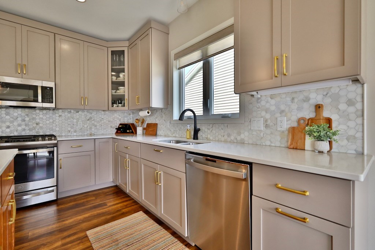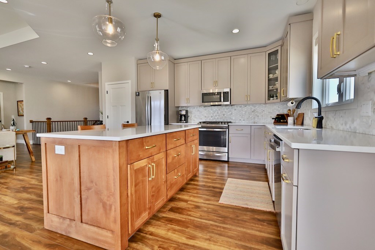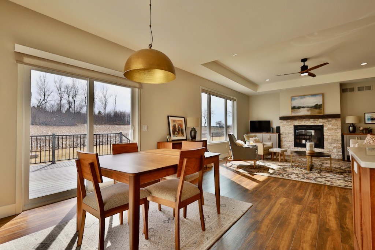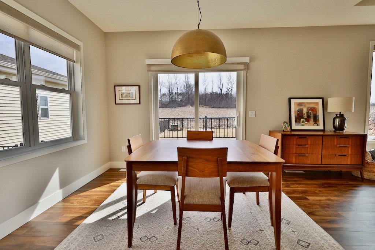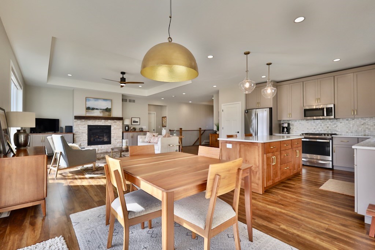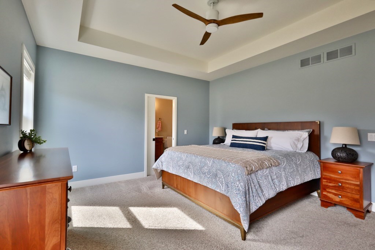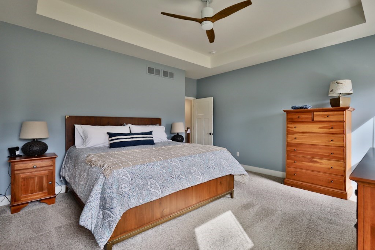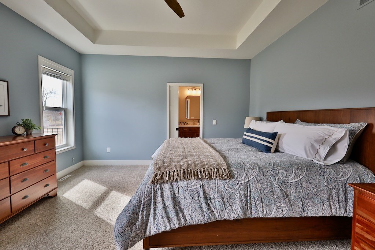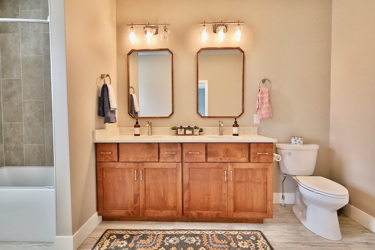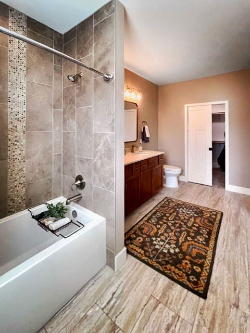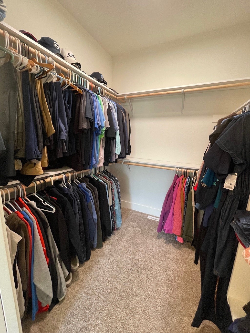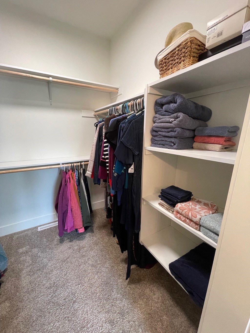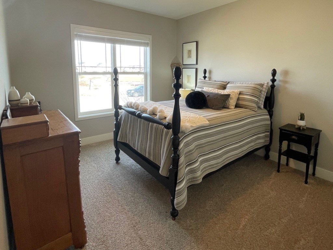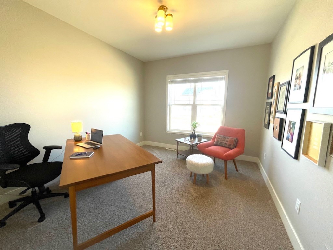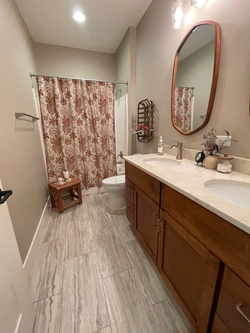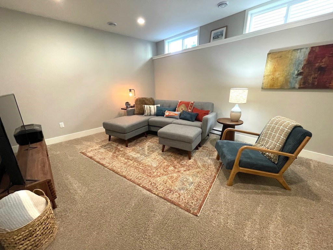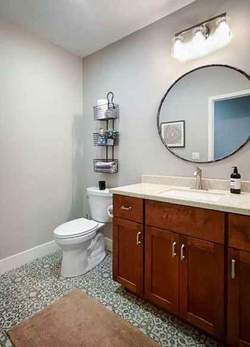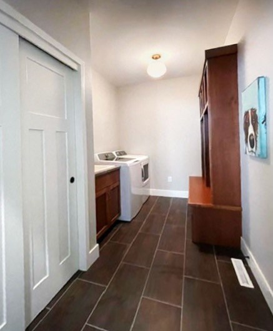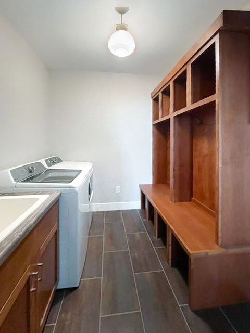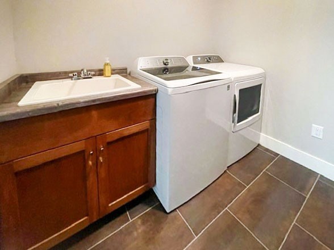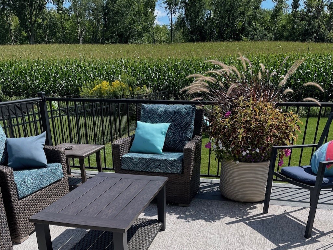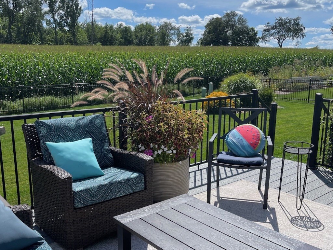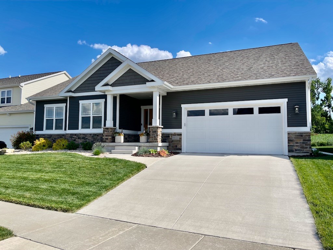| Primary BR: | 16x14* |
| Bedroom 2: | 12x11* |
| Bedroom 3: | 12x11* |
| Living Room: | 22x18* |
| Family Room: | 15x12* |
| Dining Room: | 12x10* |
| Kitchen: | 13x10* |
| Appliances: | refrigerator, range, microwave, dishwasher, washer, dryer, water softener, window coverings |
| Email: | Contact Seller |
| Contact: | Richard Butrym |
| Call: | (608) 427-9222 |
(No showings until Friday, March 28th.) Welcome to this stunning, yet practical home in Hawks Valley. This 2200 sq ft, 3 bed, 3 bath, ranch offers modern amenities and classic design with open floor plan, 10 ft. tray ceiling, custom cabinetry, tile work, quartz countertops, large island, stainless appliances and partially completed lower level with bonus room and bathroom. Convenient mudroom with built-in cubbies. Primary bedroom includes tiled shower/bath, double vanity and walk-in closet. Maintenance-free exterior and professionally landscaped with a built-in fire pit, composite deck, and large fence adjacent to vacant land for extra privacy. Situated in a serene neighborhood, close to Epic, two golf courses, and shopping.
*Total sq.ft. per blueprints; buyer to verify if material to transaction.
This listing has been viewed 344 times
 Equal Housing Opportunity
Equal Housing Opportunity* all figures are estimations and may differ from the actual amount. Buyer verify if important.
All information provided by the seller is deemed reliable but is not guaranteed and should be independently verified.
Solicitations outside of an interest to purchase this property are expressly forbidden.

